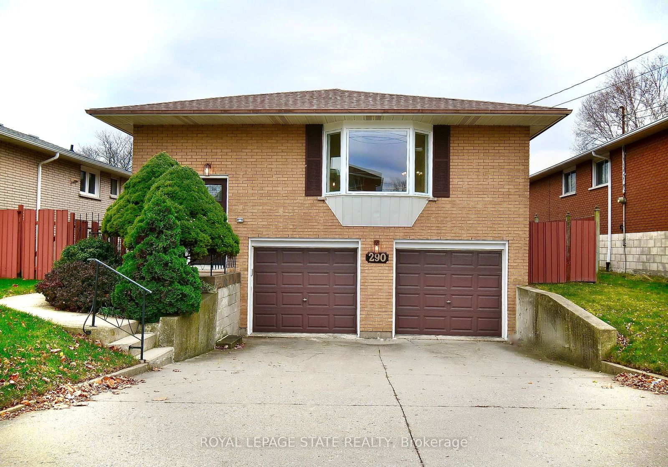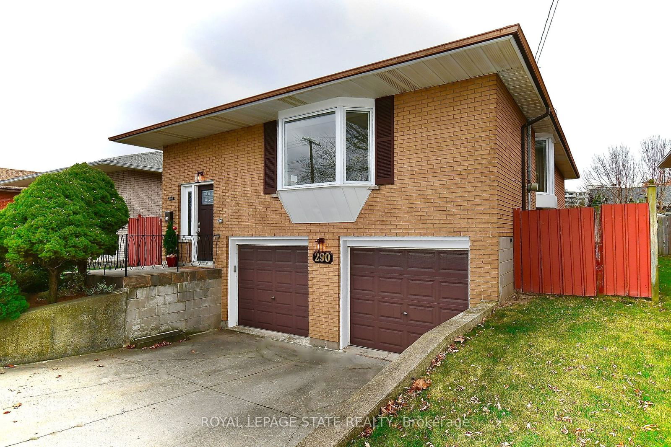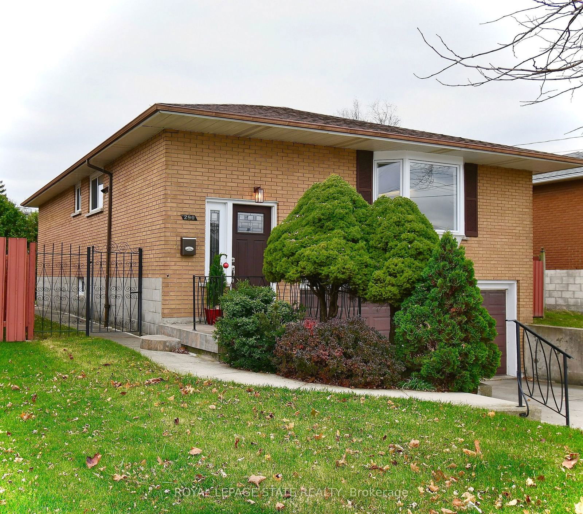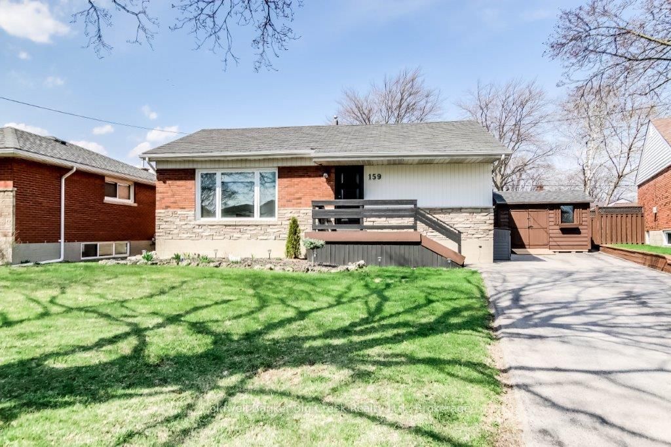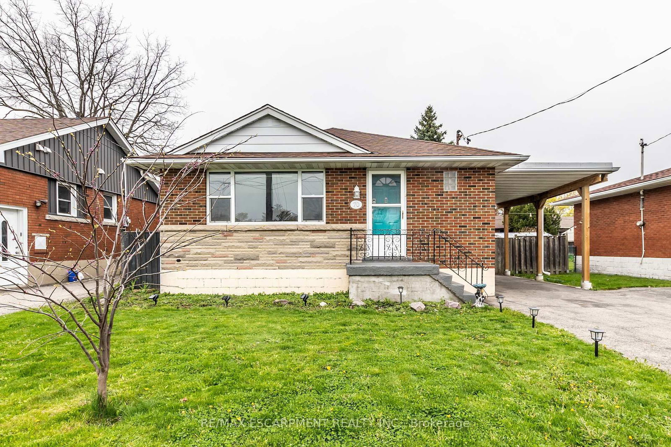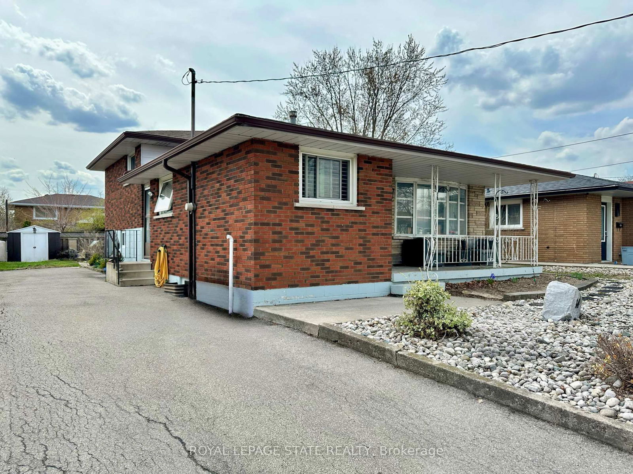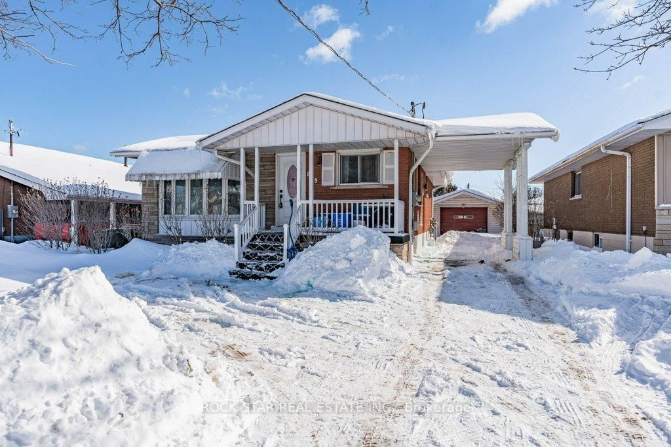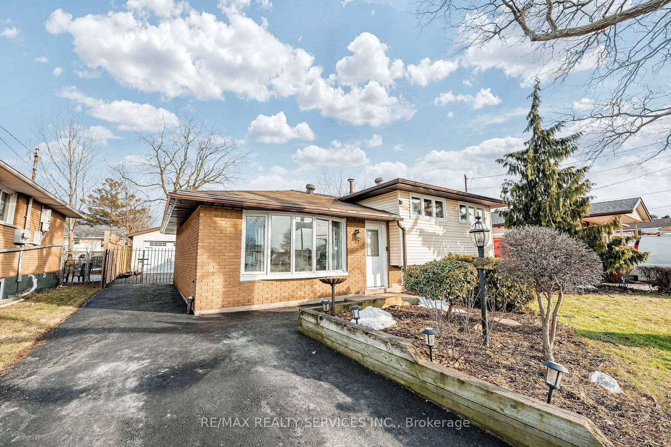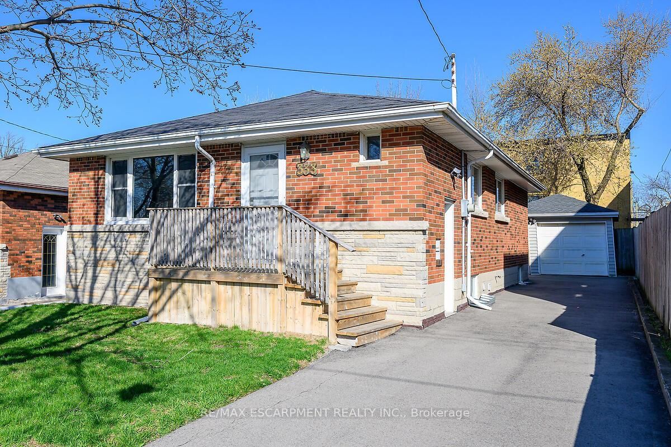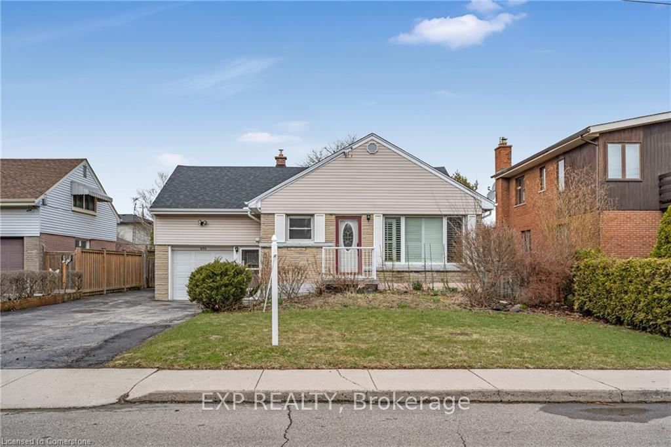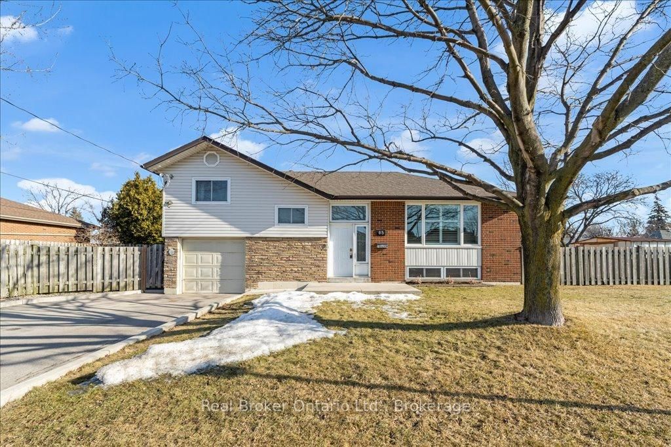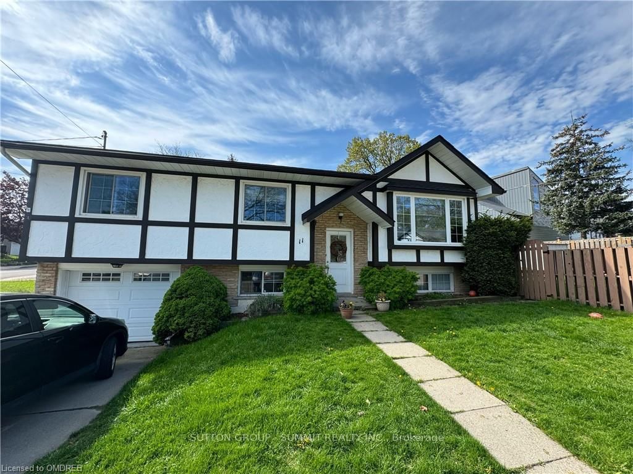Overview
-
Property Type
Detached, Bungalow-Raised
-
Bedrooms
3 + 1
-
Bathrooms
2
-
Basement
Part Fin + Sep Entrance
-
Kitchen
1
-
Total Parking
6 (2 Built-In Garage)
-
Lot Size
101x42 (Feet)
-
Taxes
$4,712.00 (2024)
-
Type
Freehold
Property description for 290 Carson Drive, Hamilton, Lisgar, L8T 2X7
Property History for 290 Carson Drive, Hamilton, Lisgar, L8T 2X7
This property has been sold 2 times before.
To view this property's sale price history please sign in or register
Estimated price
Local Real Estate Price Trends
Active listings
Average Selling Price of a Detached
May 2025
$740,333
Last 3 Months
$246,778
Last 12 Months
$529,564
May 2024
$875,000
Last 3 Months LY
$888,333
Last 12 Months LY
$608,979
Change
Change
Change
How many days Detached takes to sell (DOM)
May 2025
31
Last 3 Months
10
Last 12 Months
16
May 2024
10
Last 3 Months LY
28
Last 12 Months LY
19
Change
Change
Change
Average Selling price
Mortgage Calculator
This data is for informational purposes only.
|
Mortgage Payment per month |
|
|
Principal Amount |
Interest |
|
Total Payable |
Amortization |
Closing Cost Calculator
This data is for informational purposes only.
* A down payment of less than 20% is permitted only for first-time home buyers purchasing their principal residence. The minimum down payment required is 5% for the portion of the purchase price up to $500,000, and 10% for the portion between $500,000 and $1,500,000. For properties priced over $1,500,000, a minimum down payment of 20% is required.

